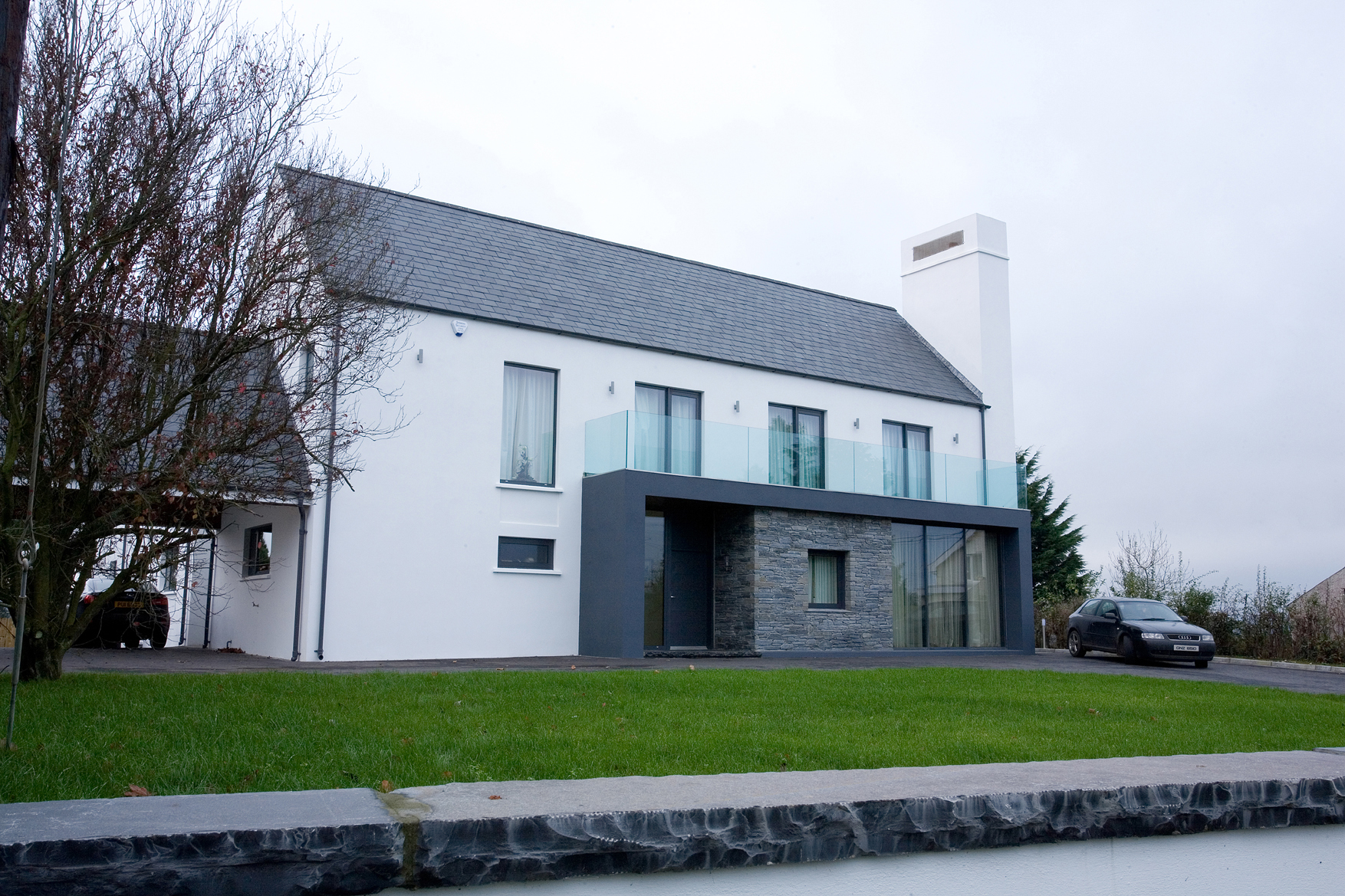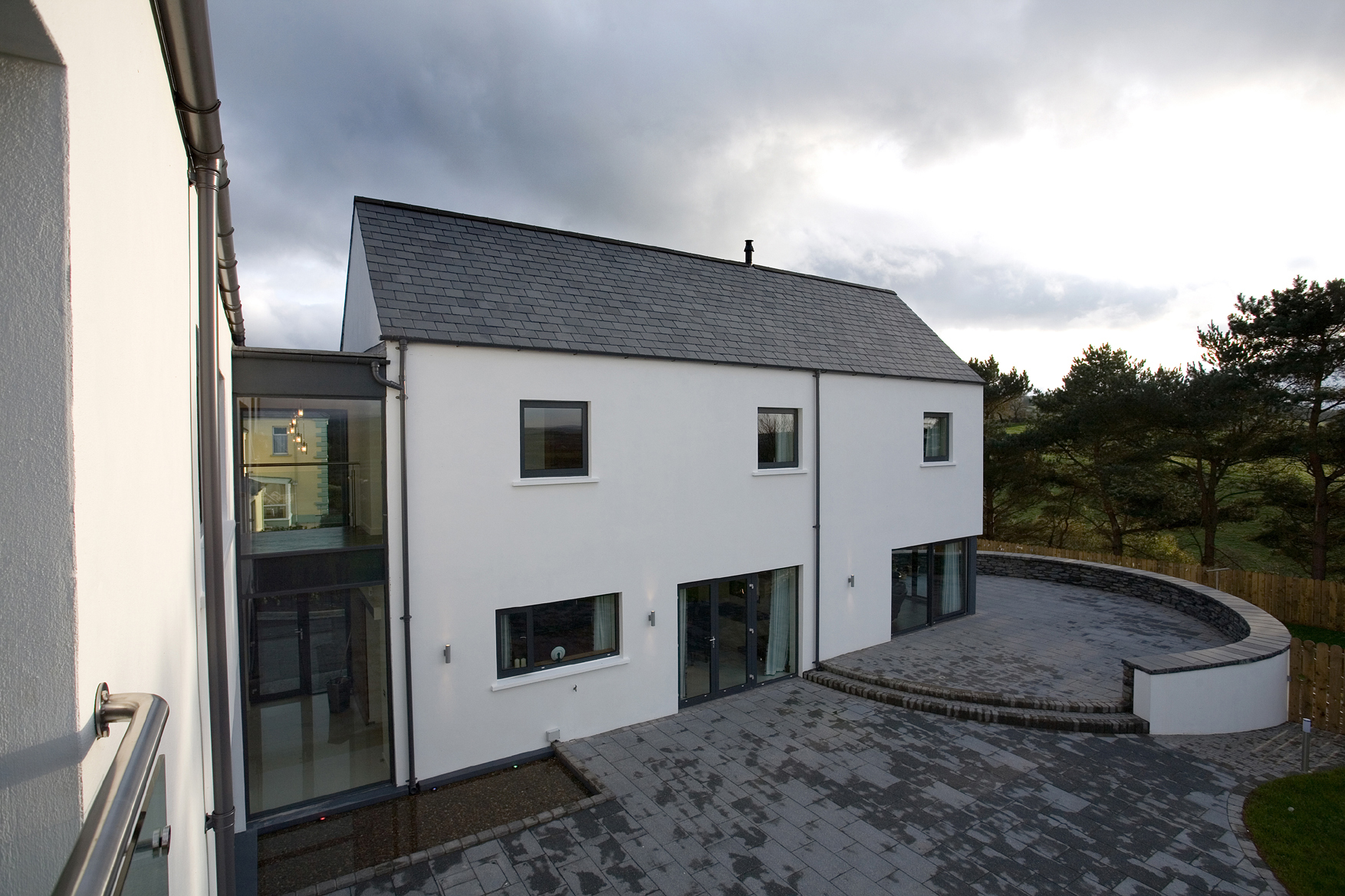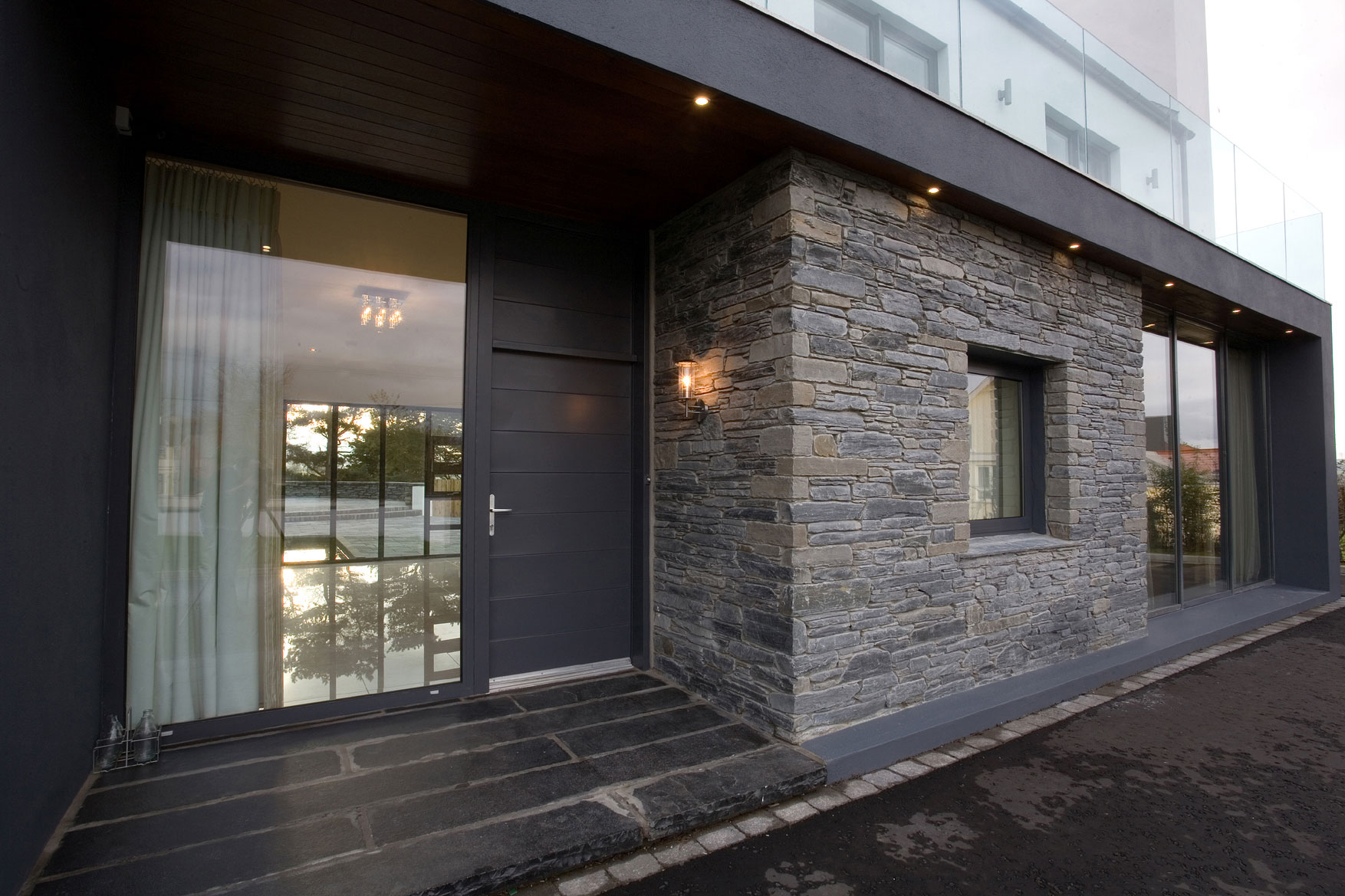





Our design involved two linear blocks that sit parallel to each other with a glazed link between them. Composed to take advantage of the clear panoramic view of the Sperrin Mountains to the rear, this large family home is a modern open plan light filled refuge. This eye-catching house enjoys immediate views of the Dungiven town and panoramic scenes of the local Mountain. The interior of the house is distinguished by the primacy of natural light and the structure’s awareness of maximising every worthwhile view for 360 degrees. The style and materials are vernacular and consist of natural stone, slate and render. Accommodation includes an open plan Kitchen, Dining and Living Area, Play room, Lounge, Utility, 4 no. bedrooms (all en-suite), main bathroom, Master bedroom with walk-in dress area and double en-suite and double garage.







